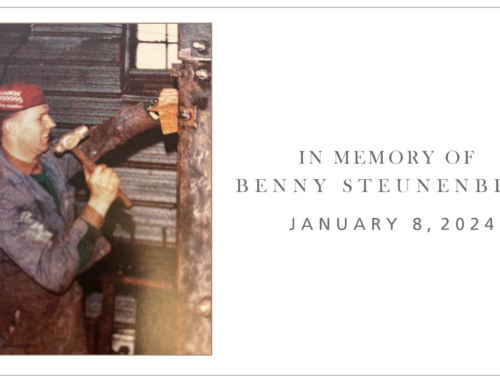
Photo Credits: Lemay
Project Team
Fabricator: QUIRION MÉTAL
Architect: LEMAY
Consultant: ELEMA EXPERTS-CONSEIL
Contractor: POMERLEAU
Owner: SOPREMA
Winning Project – Canadian Institute of Steel Construction (CISC) – Québec Awards of Excellence for Steel Construction 2019 – “Outside Québec – Buildings” Category
This project involved the construction of a 7,900 m² plant located in Woodstock, Ontario. In order to reflect the identity and culture of Soprema, a company recognized for its sense of continuous innovation, this one-of-a-kind plant integrated alternative energies, a green roof and a heat recovery system for the heating processes and production. The futuristic-looking factory has three sections: an industrial heart (the production line), a body (the storage space) and a brain (the office spaces).
The avant-garde is reflected in all facets of the project’s realization. A white roof was planned to limit the heat island effect while a green roof ensures the conviviality of the terrace accessible to employees. The office spaces promote the health and comfort of employees with abundant natural light and the arrangement of workspaces around an interior garden.

The layout of the site was designed to ensure the greening of the land and the management of rainwater using two landscaped basins which also contribute to the development of local biodiversity. The design of the plant also included various measures to reduce carbon emissions. The carbon footprint has thus been reduced by 12% compared to a comparable factory.
In fact, the factory has a LEED v4 environmental certification. The integrated design of the new plant also embodies Soprema’s values of openness, transparency, and innovation. The building has various surprising design elements that give the factory a unique appearance. Distinctive architectural features include the steel screen which acts as a portal to the main entrance and the cantilevered conference room which contributes to the innovative look as a whole.
This unique plant is a milestone for Soprema in Ontario. Considering the scale of the building which required considerable free spans as well as its industrial vocation which implies the presence of numerous equipment suspended and rested on the structure as well as the accelerated phasing of construction, steel was the obvious choice for this project.

The steel structure of the base building aimed to respect a free interior height of 10 m in addition to being able to support a variety of manufacturing equipment suspended (such as conveyors) or located on the roof (water tanks, mechanical units, etc. solar panels, etc.) while allowing free spans of 30 m for production. Beyond the manufacturing and warehousing spaces, steel components were designed to support the sunshades and frame the gigantic exterior storage silos.
The overall concept reinforces the brand image of the company from an architectural point of view. High-quality design elements are visible all around the building, including a 14m free span steel screen, creating a striking portal to the main entrance of the building. This impressive screen that puts the Soprema brand front and center is made up of Vierendeel-like structures made of hollow structural sections.

Among the many surprising design elements, the volume of the conference room is cantilevered by approximately 4.5 m. Also noteworthy is the presence of elegant round chevron bracing made of hollow structural sections in the office spaces, revealing exposed steel of high architectural quality. Several measures to reduce carbon emissions were applied in the design of the plant. The carbon footprint has been reduced by 12% compared to a comparable factory, or 507 tonnes over the entire lifecycle of the building. The construction also favored the use of local materials with recycled content.

Over 80% of construction waste has been recycled. The building was also designed to reduce water consumption by 40% compared to a comparable plant. Charging stations for electric vehicles have also been installed. In addition, the landscape architecture has been designed to ensure the greening of the land and the management of rainwater using two landscaped basins. These water basins are part of a rest area covered with trees and intended for employees. This natural and friendly space also contributes to the development of local biodiversity. The factory has LEED v4 environmental certification, making it one of the few factories in the world on track to achieve such certification.
We thank Lemay Architects for the information provided.








