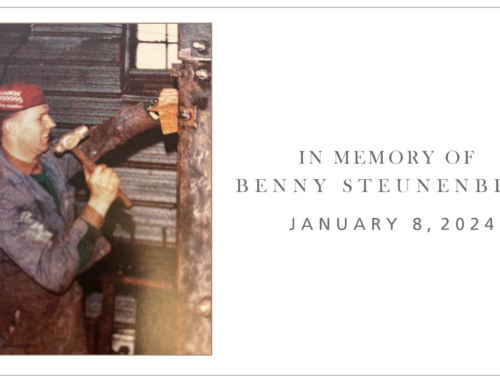Sumatran orangutans, a critically endangered species, have been a part of the Toronto Zoo since 1974. This project will provide them with two new outdoor habitats as well as minor modifications to the existing indoor orangutan holding and exhibit areas within the Indo-Malaya Pavilion.
The new areas will provide the Zoo’s oldest orangutan, Puppe, and her five companions, with a space better suited to their lifestyle and habits. The outdoor habitats will allow them to climb higher and experience the sunshine, breezes, smells and the sounds of the outdoors.
Steel plays a significant role in the development of this unique orangutan friendly environment. The outdoor areas include eight cantilevered HSS steel poles that have three 1” thick steel continuous cables extending from pole to pole for the orangutans to walk, climb and swing from. Six of the poles are 24” in diameter with 2 3/8” wall thickness and a maximum height of approximately 13 metres, while two larger poles are 36” in diameter with 1” wall thickness and a maximum height of 20 metres. The maximum span of the cable between the smaller poles is 30 metres, and the maximum span between the larger poles is approximately 50 metres.
Not surprisingly, there aren’t any Ontario Building Code requirements to determine how much load to put on a cable structure to support an orangutan, or any Ontario Building Code requirements for the sag in the cable, or the deflection at the top of the pole supporting the cable! Structural engineer, RJC Engineers, had to rely on the Zoo for information about how much the orangutans weighed and how many could possibly be on the cable and one time. In the end, the cables were designed to support the most critical scenario of a male, female and baby orangutan being on a cable at the same time. Sound engineering judgement was used to determine a maximum cable sag and pole deflection for the orangutans new play structures.
Other interesting steel elements within the enclosure include a mesh-clad chute that penetrates the roof of the existing pavilion and allows the Orangutans to travel approximately 45 metres from inside their existing indoor habitat, out to one set of the new climbing poles and back again. The chute is framed with rolled HSS tubes, supporting the mesh cladding, which will allow visitors to view the orangutans as they travel inside of it. A smaller similar steel structure is also designed for the opposite end of the pavilion to allow the orangutans to enter a new research centre building also planned for the exhibit.
Construction is expected to last approximately one year, with the improved exhibit opening to the public in late summer of 2021.
| Discipline | Firm |
| Architectural | Zeidler Architecture Inc
|
| Zoo Advisory | Jones & Jones Architects & Landscape Architects Ltd.
|
| Structural | RJC Engineers
|
| Mechanical | Quasar Consulting Group
|
| Electrical | Quasar Consulting Group
|
| Civil | MGM Consulting Inc.
|
| Landscape | NAK Design Strategies
|
| Ecologist, Arborist | Kuntz Forestry Consulting Inc.
|
| Steel Detailer/Fabricator | Allsteel Fabrication
|
| General Contractor | Midome Construction Services Ltd.
|









