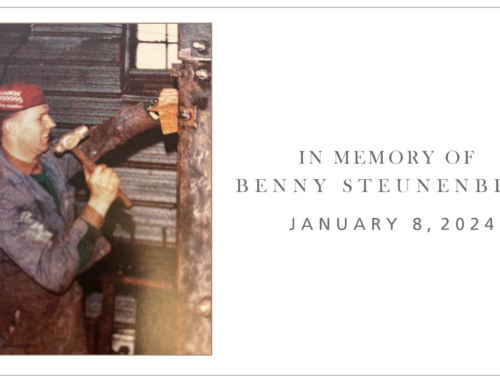There’s no time better than the present to invest in yourself. Help take the next step in your career with the engaging, in-depth design modules from the Canadian Institute of Steel Construction, available now.

The CISC Design Modules aim to address various topics ranging from design and construction of steel structural systems, members and components, to connection details. Our titles include:
DM1 “Eccentrically Loaded Bolt Groups” Explores traditional methods for determining the resistance of bolt groups in various configurations, which are subject to an eccentric point load, applied either in-plane or out-of-plane. Bolt groups subject to an inclined point load applied in-plane are also included. Several sets of charts and tables are presented to assist designers, along with several solved examples to illustrate practical applications.
DM2 “Eccentrically Loaded Weld Groups” Covers traditional methods for determining the resistance of fillet weld groups in connections of various configurations which are subject to an eccentric point load applied either in-plane or out-of-plane.
DM3 “Gerber Roof Girders” Covers the design of roof girders in Gerber construction. Design tables are provided to assist designers in selecting the cantilever girder and drop-in segment sizes for typical building applications with evenly spaced columns and joists.
DM4 “Straight Steel Girder Bridges” Illustrates the design of composite, continuous multi-span steel bridges following a straight roadway alignment. Detailed examples include a 3-span plate girder bridge and a 2-span box girder bridge.
DM5 “Curved Steel Girder Bridges” Illustrates the design of horizontally curved, continuous multi-span steel bridges. Detailed examples include a 3-span plate girder bridge and a 2-span box girder bridge.
DM6 “Industrial Steel Structures” Illustrates the design of a typical mill building carrying two 40-tonne cranes.
DM7 “Moment Connections for Seismic Applications” Covers common connection types for ductile, moderately ductile, and limited-ductility moment-resisting frames designed according to CSA S16:19 Clause 27.
DM8 “Single-Storey Building Design” Reviews the major design parameters and techniques for producing a functional and efficient design of a storage/light industrial building enclosure using structural steel and steel roof deck.
Interested in any of these design modules from the Canadian Institute of Steel Construction? Explore the full catalog of publications here: https://www.cisc-icca.ca/publications-apps/









