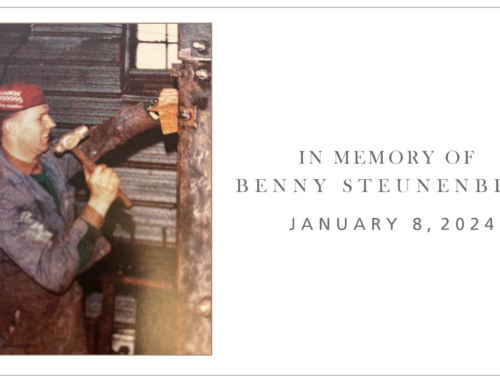
CISC has published its latest Design Module: Steel-Framed Commercial Building Design. This publication illustrates the design of a six-storey commercial building, including common structural steel components used in floor and roof framing such as composite girders and open-web steel joists.
The module is intended to be used in conjunction with CSA Standard S16-14, Design of steel structures, and the National Building Code of Canada (NBC 2015). The text provides ample explanations on various aspects of the structural design and will be useful not only to engineers but also to university and college students learning steel building design.
Consisting of five framed floors and a penthouse (as shown in Figure 1), the 26.2-m example building features a central core framed on all sides with braced frames (Figures 2 and 3). The lateral load-resisting system is designed for both wind loads (based on the Static Procedure, Figure 4), and seismic loads (Conventional Construction, based on the Equivalent Static Force Procedure).

Building Elevation
Figure 1

Lateral Load-Resisting System – Plan View
Figure 2

Lateral Load-Resisting System – 3D View
Figure 3

Wind Surfaces – Partial Loading
Figure 4
Design calculations include typical beam, brace and column members, snow loads (Figure 5), notional loads, second-order (P-Delta) effects, interstorey drift and floor vibrations. An overview of fire protection requirements is provided in Chapter 4. Guidance on floor vibrations due to walking excitation is given in the Appendix.

Roof Snow Loads
Figure 5
The Table of Contents is given below:
1. Introduction
2. Building Layout
3. Design Criteria
4. Fire Protection
5. Gravity Loads
5.1. Roof System
5.2. Floor System
6. Lateral Load-Resisting System
6.1. Design for Wind Loads – Concentrically Braced Frame
6.2. Seismic Design – Conventional Construction
7. References
Appendix – Floor Vibrations
Table of Contents
Table 1
Steel-Framed Commercial Building Design may be purchased here:
https://steelstore.cisc-icca.ca/products/steel-framed-commercial-building-design








