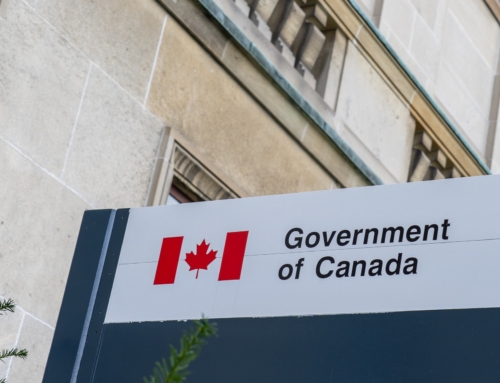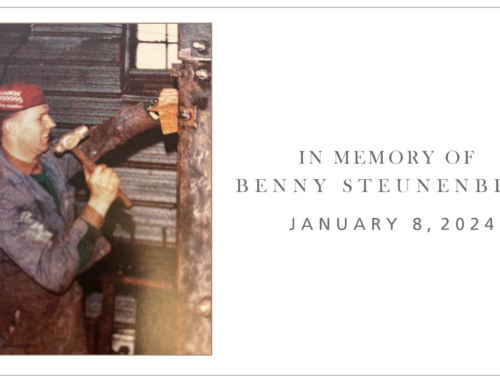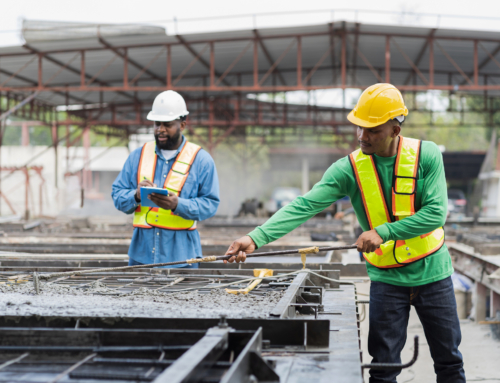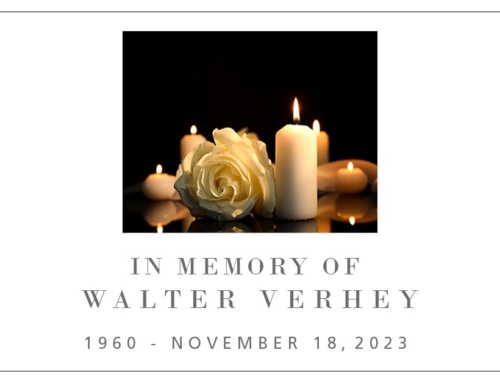
Recently completed by CISC member Vixman Construction Ltd. for Pomerleau Construction (Giffels), the Sheridan College Engineering building at the Davis Campus in Brampton is an example of creativity in design and construction using multiple types and finishes of steel.
The design and construction collaboration between Vixman, the Pomerleau (Giffels) construction team and architect George Friedman resulted in a unique building incorporating six different steel products and three distinct finishes. In addition to the steel products which comprised a large part of the building’s exterior, the structure itself was steel, fabricated by CISC member Telco Steel Works.
The original design proposal necessitated the development of custom panel shapes using 20-gauge type 304 “brushed finish” stainless steel and 18-gauge A606 “weathering steel.” Using available stainless coil sizing, Vixman was able to modify the shapes and sizing of the “sawtooth” panel pattern to satisfy the architect’s vision while keeping the costs within budget. Test pieces were fabricated to ensure the quality of the fit and finish. Secondary stiffening was incorporated to minimize the surface variations inherent in the steel finish. Similarly, custom-sized flat panels with reveals were designed and fabricated using A606 steel, sourced in standard sizing, again to minimize added cost by avoiding the need for special orders.

The stainless steel panels combined a brushed finish with a custom sawtooth pattern to create an interesting and unique effect in which light, colour and shapes are reflected back to the viewer in a constantly evolving manner. The organic and reflective nature of stainless steel was understood by the design team, and therefore used effectively within the overall design to achieve a different and special result. The adjacent steel wall treatments, both weathering steel and pre-painted steel siding, serve to anchor the structure with a contrasting solid appearance. The variety of steel products used is the focal point of the overall building design, which also includes various glazing and masonry components.
These contrasting exterior steel panel treatments created a unique esthetic but did not solve the requirement for a building envelope solution. This was accomplished using an insulated metal panel system installed directly to the structural steel supports. The insulated panels also served as the support system for the custom exterior panels using a galvanized steel sub-girt “rail” system, provided by the IMP manufacturer. In addition to the steel wall products, sloping metal roof areas were completed using a standing seam insulated metal roof panel system, providing a watertight solution and long-term warranty. These insulated panels demonstrate how a steel product not only provides a visually pleasing appearance, but is also useful in dealing with building envelope and structural design considerations. Other areas of the building used elements of conventional pre-painted siding, both vertically and horizontally, as well as pre-painted flashing/fascia/soffit treatments.
The final tally for the project saw Vixman supply and install six steel products (SS panels, A606 panels, insulated metal wall panels, insulated metal roof panels, conventional siding, pre-painted flashings) and three finishes (stainless steel, A606 weathering steel, pre-paint) used in combination to fulfil the architect’s and owner’s vision for a unique new facility. As a CISC member, Vixman Construction Ltd. is proud to have been involved in the design and construction of this project, showcasing the versatility of steel.









